Based on the functional program agreed with the client, the technology level of the hospital is defined in order to sort out the preliminary list of equipment, quantity and preliminary budget.
HCP team of biomedical engineers will put the knowledge experience and expertise at work to guarantee the most efficient and cost-effective strategy in line with the owner’s financial goals as well as the technical platforms envisioned for the hospital.

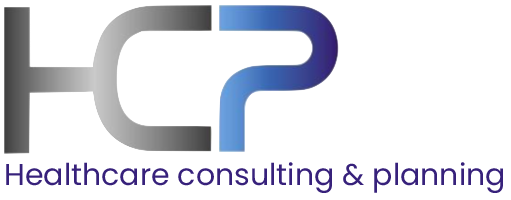
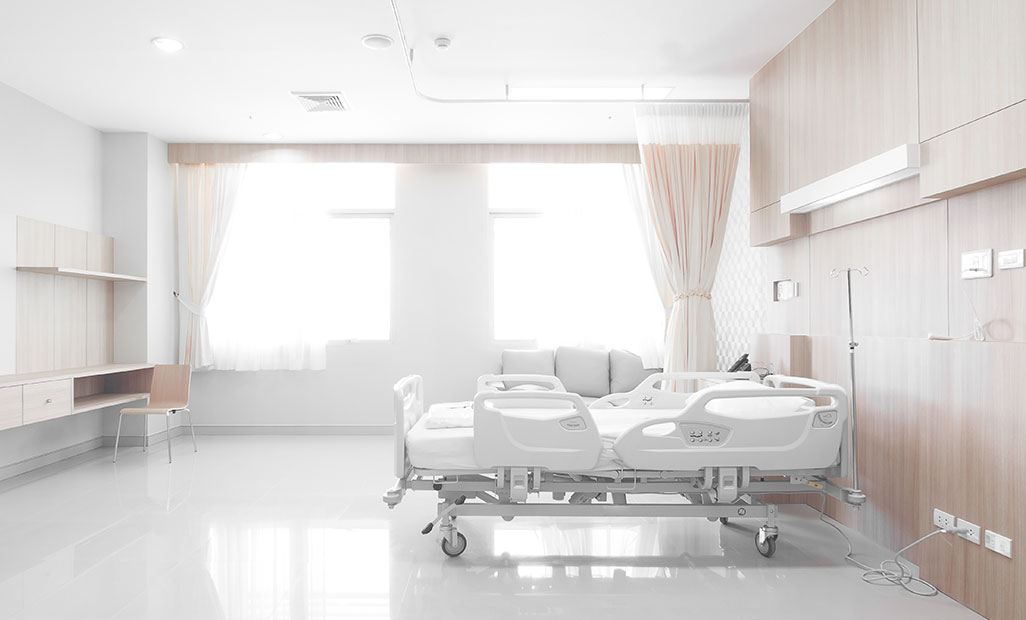

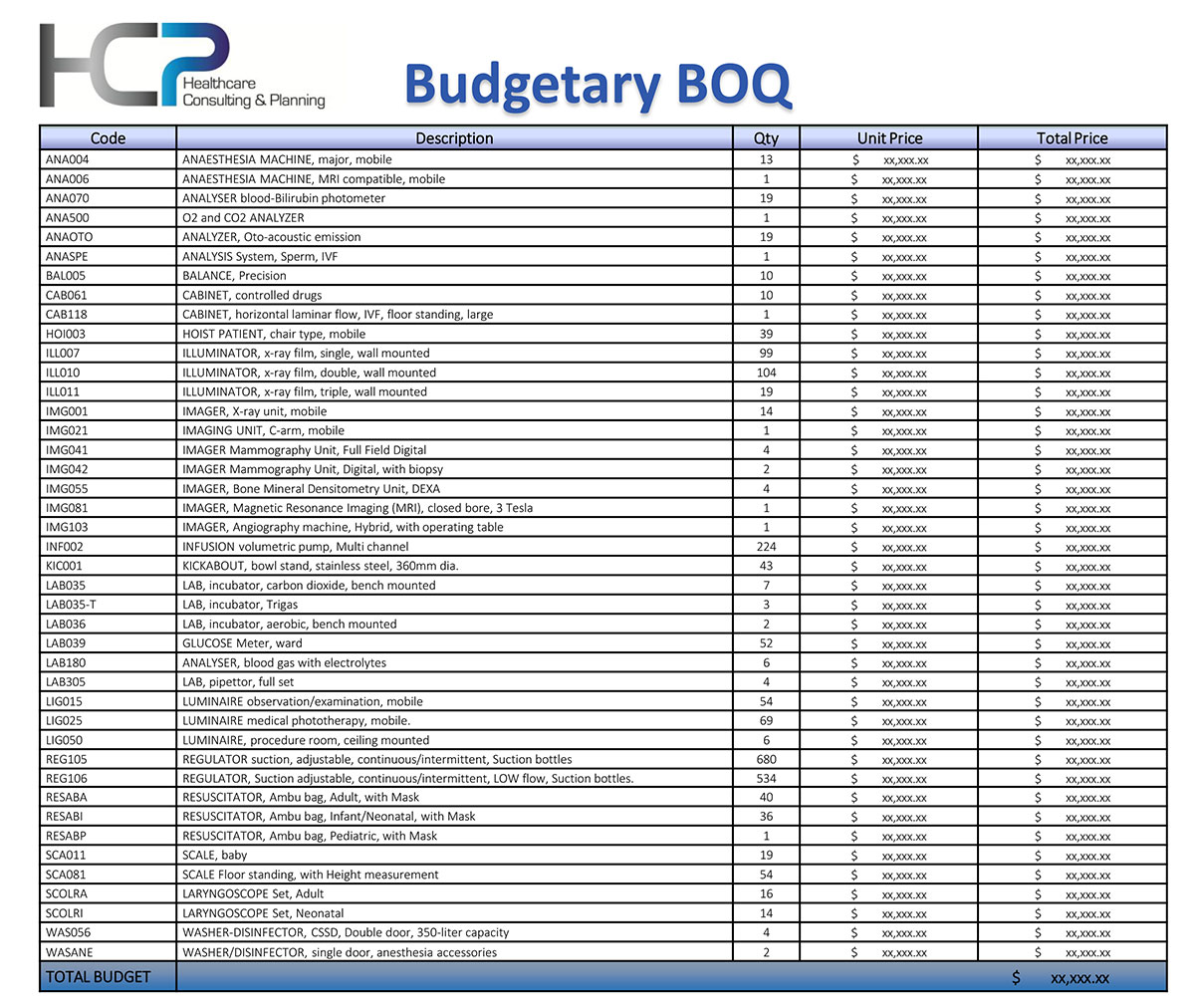
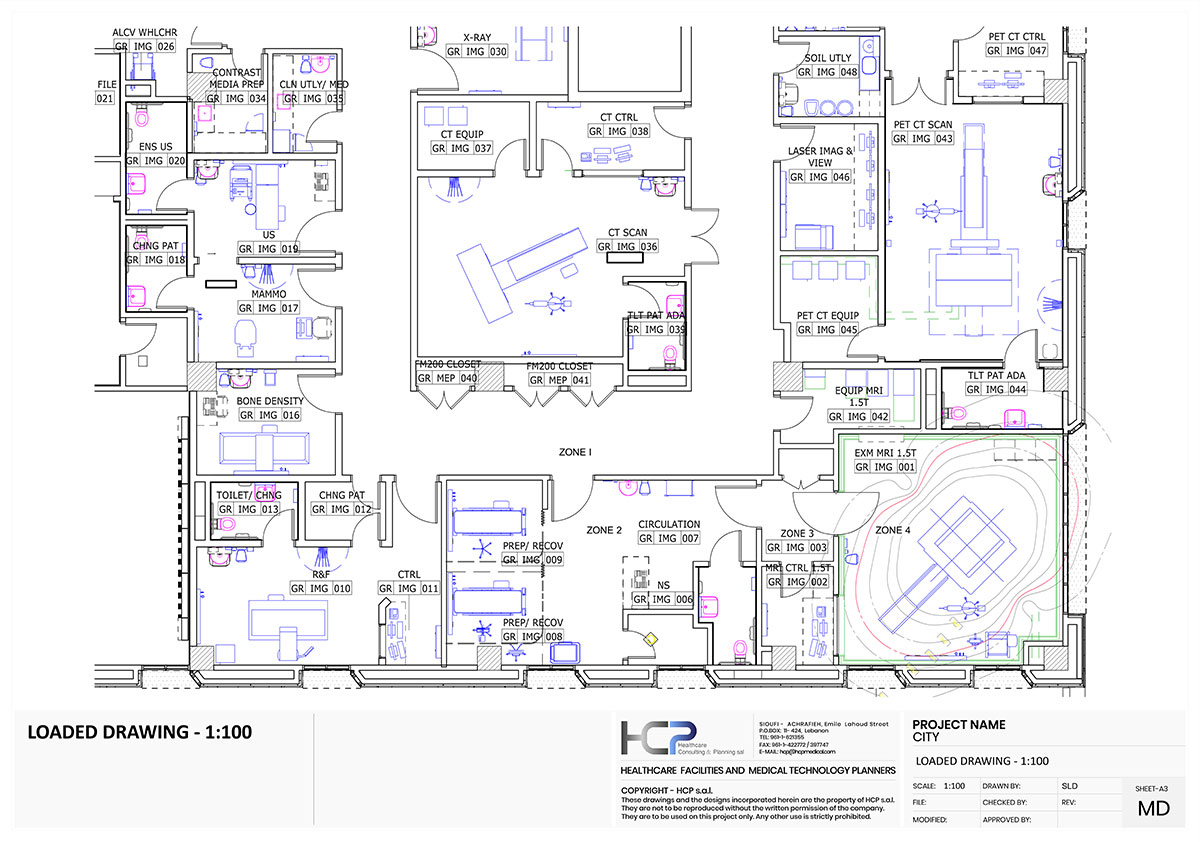
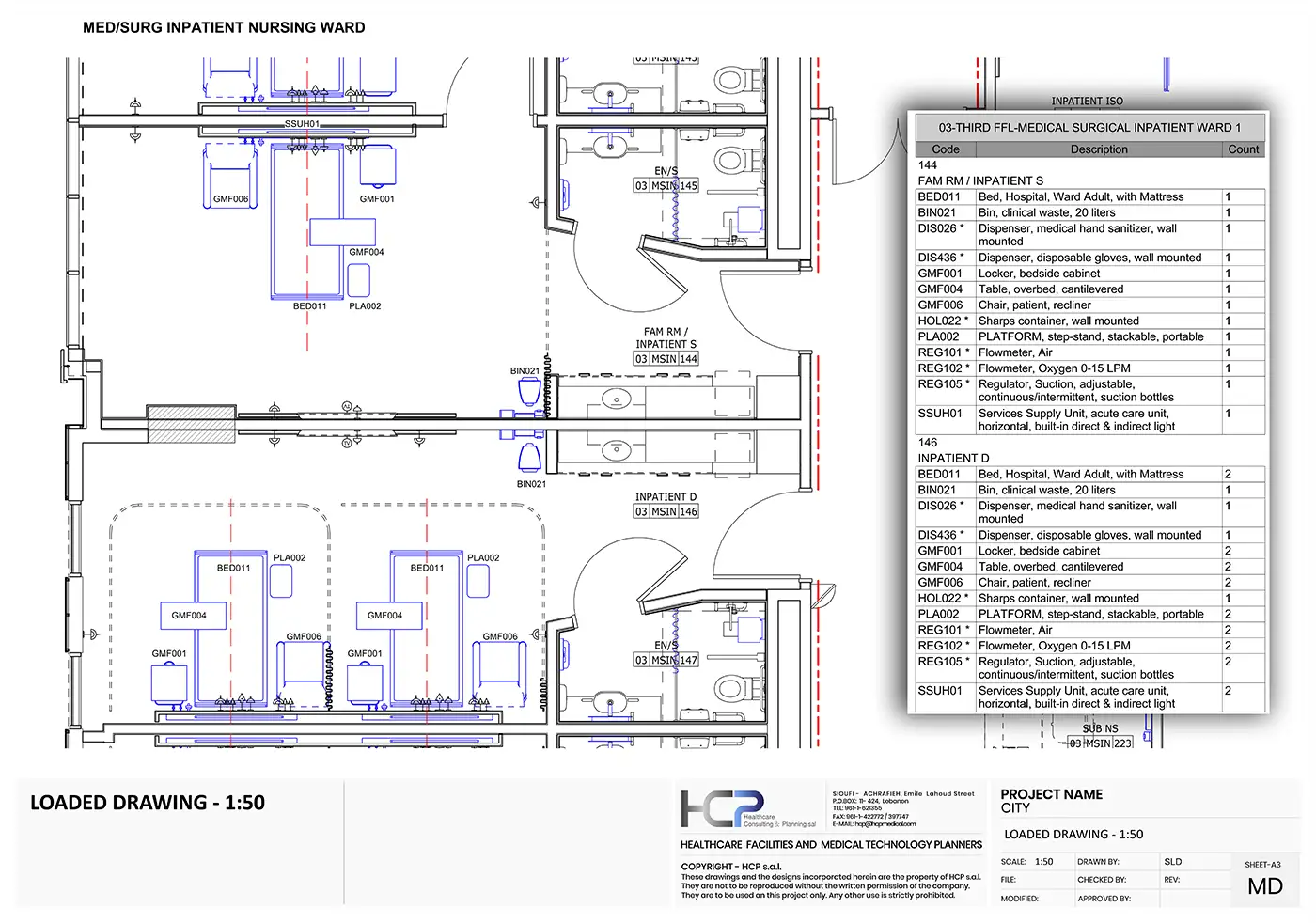
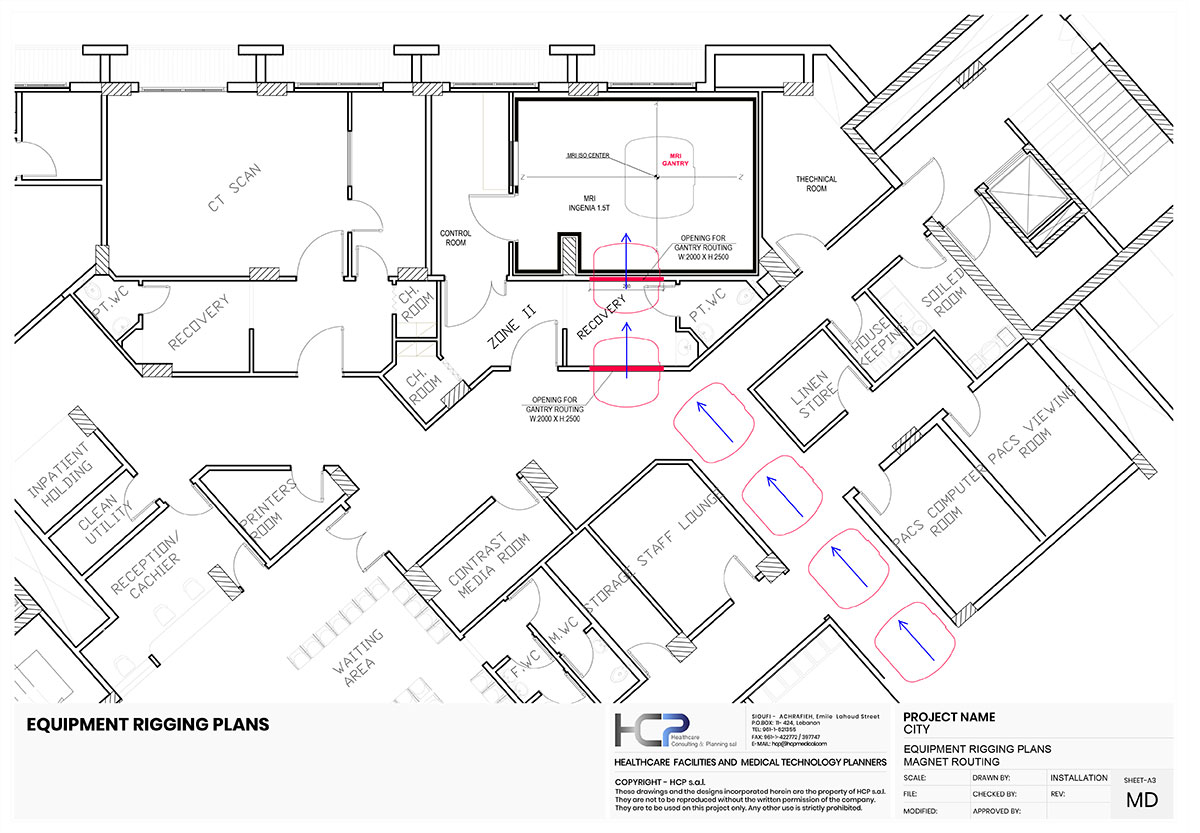



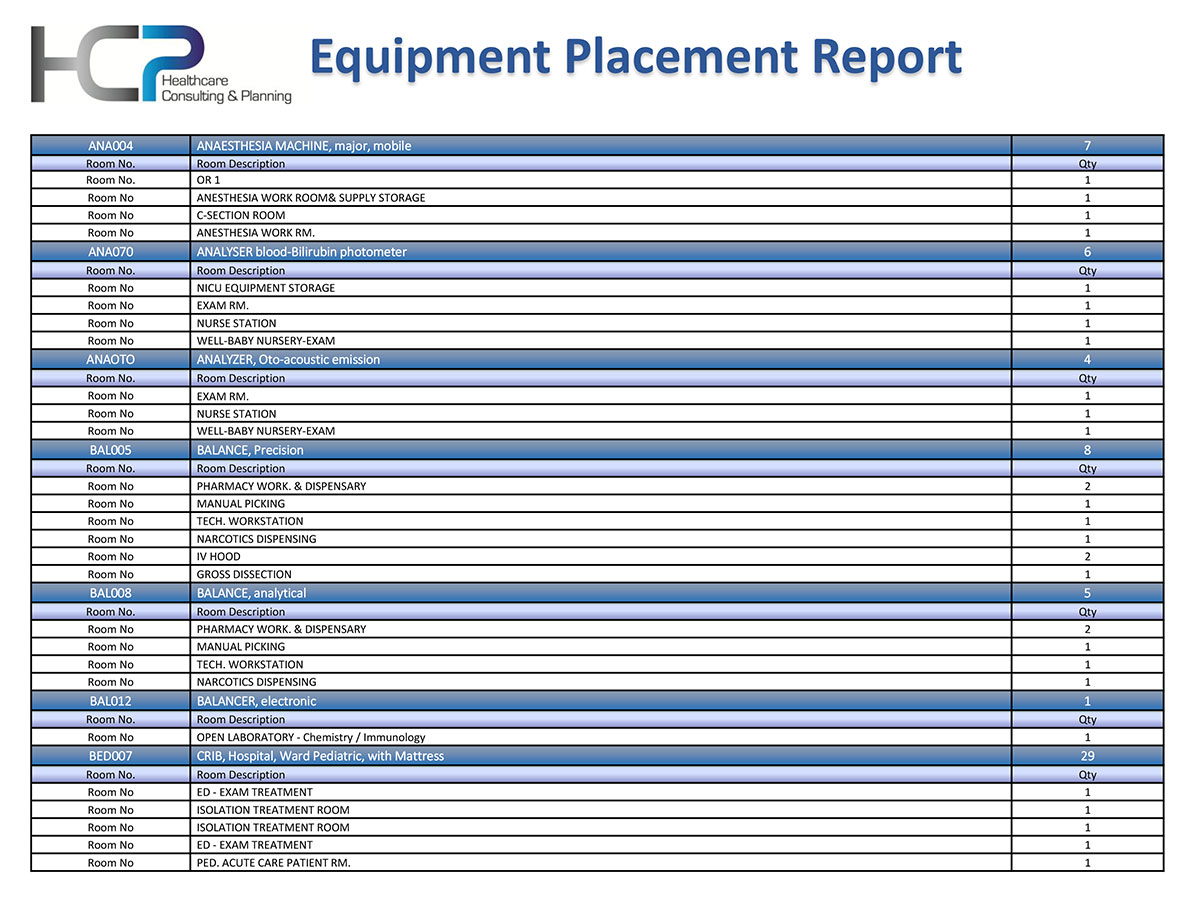


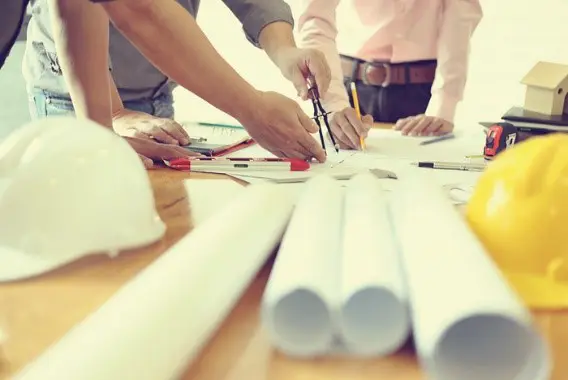
 Get in touch with us today!
Get in touch with us today!